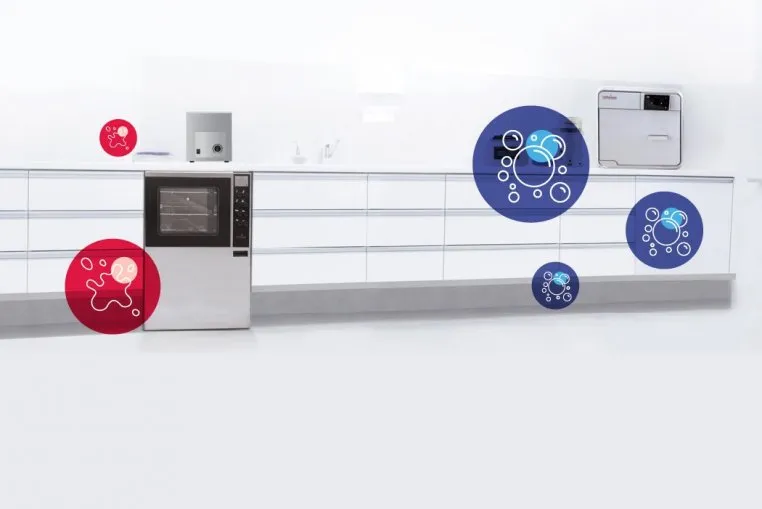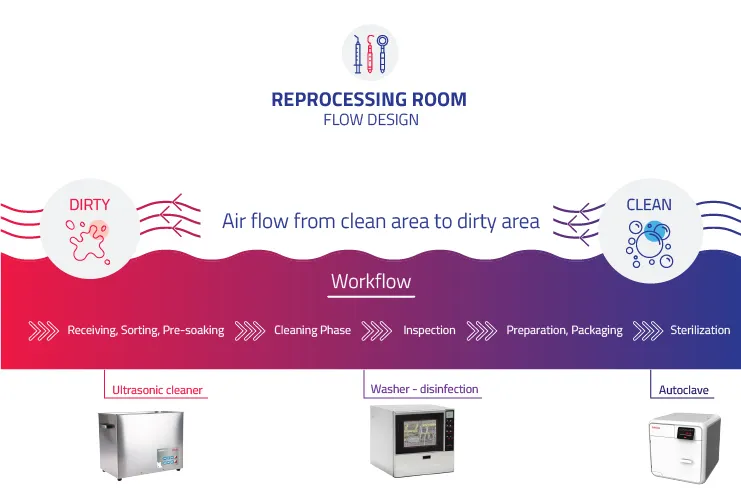But Have you considered optimizing your future clinic for infection control?
Designing a new clinic for optimal infection control should always be part of your overall design plan since it impacts safety and patient care. Now more than ever, since COVID-19 patients are very aware of infection control, and being able to show them you are doing everything you can for infection control also helps to build trust. There are many things to consider: understanding the regulations and guidelines applicable to your location is an essential starting point not only for the space itself but also the equipment and contents. Read on to learn more about other considerations and how to determine your needs
Design and workflow
The instrument reprocessing space must be designed to enable safe and effective infection control, and hopefully to be efficient. In an ideal situation, two separate rooms are designed with a door between them or a pass-through area to a ‘dirty room’ for receiving, sorting, pre-soaking (if indicated), cleaning and inspection; and, a ‘clean room’ for preparation, packaging and sterilization. Typically, however, this is not possible in a dental clinic. In general, a reprocessing room is required for a best practice.
In some cases, a modular pre-built steri-center is used as a reprocessing area – still with the same unidirectional workflow. A visual cue at the dirty and clean ends of the reprocessing room helps to avoid confusion – for instance, a red light at the dirty end and a green or blue light at the other end.

The reprocessing room needs to be designed with a unidirectional workflow to avoid cross-contamination during reprocessing. This requires that each sequential phase of instrument reprocessing occurs in sequential areas of the space. The workflow begins with a door/opening for entry into the room’s ‘dirty area’ with a receiving area for contaminated instruments and progresses to a ‘clean area’ that ends with successfully reprocessed instruments ready for storage for future patient care and an exit door.
Make sure to plan an adequate space for everything in a reprocessing room:
- Counter-top (bench-top) space is needed for devices and setting-down areas, and space for sinks.
- Under-the-counter devices and storage areas for supplies, safety data sheets and manufacturers’ instructions for use of all items used in the reprocessing area.
- Setting-down areas are needed for receipt of contaminated instruments, washed instruments, rinsed instruments, inspection, preparation and packaging and after sterilization if instruments are being wrapped post-sterilization (permissible in some locations).
Consider the number of dental chairs and patients, and the procedures, to determine the volume and types of instruments that will be reprocessed. Are you anticipating future growth in the number of patients seen? Plan for this during the design phase! Do you know what instrument reprocessing equipment you need? That should be determined in tandem with the overall design of the space. Underestimating the amount of space you will need results in insufficient workspace, may compromise processes and safety, and can ultimately require an expensive redesign.

Airflow, lighting and water considerations
The airflow direction should be from the clean area to the dirty area, to minimize the risk of cross-contamination. Heating, ventilation and air conditioning (HVAC) must be carefully planned in accordance with any applicable regulations, as well as the location of electrical outlets (power points), internet/communication lines, location, and number of sinks and plumbing. A dedicated sink for handwashing should be positioned in the reprocessing area near the entrance, and separate sinks are used for cleaning and rinsing instruments. Depending on regulations/ recommendations, a bowl may be used for rinsing if there is insufficient space for both cleaning and rinsing sinks. The room must also be well-lit, and the floor, walls and door need to be smooth, durable, and tolerant of frequent cleaning and disinfection.
Selecting and incorporating equipment in the design
Equipment includes everything from containers in the receiving area and tubs used for pre-soaking to automated cleaners and autoclaves. Criteria for equipment selection include:
- Regulators
- Size/volume required
- Level of automation
- Safety, effectiveness
- Efficiency
- Functionality
- Requirements for validation
- Testing and maintenance
- Initial cost
- Anticipated recurring costs on supplies and maintenance
- Available support.
Consider the instruments that you will be using and the manufacturers’ instructions for reprocessing. Do you have any devices that require a different reprocessing step or an additional device? For example, how will you handle cleaning and lubrication of handpieces? Will this be manual with an air station for use after lubrication, or will you purchase a handpiece maintenance unit? That is also one of the criteria to consider when thinking about purchasing new instruments. Check ahead of time what the reprocessing instructions are for potential purchases – do they meet the regulations, and do they indicate the use of standard pre-programmed cycles? If an instrument requires special cycles or would require the purchase of different infection control equipment, an alternative – if available – is usually preferable. In general, the more standardized infection control processes are, the better.
Determining which reprocessing device(s) you need/want at the time of designing the reprocessing room/area helps to avoid underestimating space requirements or potential retrofits in the future. For example, consider whether you will need an ultrasonic cleaner and/or a washer-disinfector and their configuration. Washer-disinfectors may be mandated, best practice or simply a choice, depending on the regulations and consensus standards where you practice. They are the safest method of cleaning, effective and fully automated (and also the most expensive). Options include larger capacity under-the-counter models which require a built-in space but no counter-top space, and smaller counter-top models. The configuration of an ultrasonic cleaner should also be determined – how large does it need to be, and will it be placed on the counter-top or be countersink? Other examples of devices affecting space requirements include automated handpiece maintenance devices, and devices producing distilled water.
Conclusions
The specific requirements for a reprocessing room are similar but not identical for all locations. It is important to check the regulations and best practices for your location. A unidirectional workflow contributes to safe, effective and efficient reprocessing, and designing in automation, where possible, also improves safety and efficiency. Finally, future-proofing your infection control room includes building extra capacity for anticipated growth and considering potential changes to regulations and best practices in your location at the design phase. A well-designed instrument reprocessing space begins with careful and thoughtful planning.
As dental professionals you need to invest as much energy and thought into creating a infection free and safe working environment as you do in designing a stylish and functional practice. We hope this article will help you achieve this goal.
Did you find this article helpful? If so, you are welcome to follow us on Instagram, where we share our valuable content.
Dr. Fiona M. Collins, BDS, MBA, MA
About Tuttnauer - We're a one-stop shop for sterile dental processing
Tuttnauer provides end to end sterile processing solutions for dental clinics, including advanced autoclave sterilizers, washer-disinfectors, indicators and sterile processing products. The T-Edge autoclaves were explicitly developed for dental practices. They meet all your sterilization needs by creating cyclic parameters that accommodate with the most challenging loads, ensuring sterility and efficient drying, helping dentists achieve today’s challenging workloads and provide superior patient care, without risking cross patient contamination.
For further information the T-Edge autoclave for your practice and other autoclaves can be found at Class B tabletop autoclaves.
